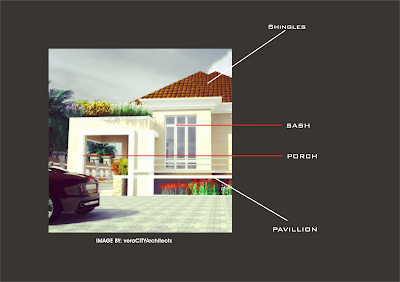 |
| image by www.imaginearchitecture.org |
There are many things that make us professionals as
architects; one of those things is technical terms used in Architecture instead
of layman words. In one’s quest to appear more technical to clients and the other
professionals, one need to be BRACED with more technical terms and be dedicated
to learning them anew or repeating the learning process in order not to forget
the ones you’ve learnt. Using technical terms in Architecture is essential as
it will enrich one’s architectural practice in so many ways.
Here are some of the reasons why you need to make technical terms
used in Architecture part of your daily routine.
It makes you look
serious
It earns you respect from your client
Other professionals will respect you too.
It is ethical, ideal and pleasurable to communicate that way
as an architect.
During presentations, it gives you more credit.
When you replace ordinary term with technical term they
sound more pleasing to your ears and make you feel good. Is that not cool? Yes it is.
There are things you need to consider while using technical
terms when discussing with a lay man or other people outside the field.
Try backing those professional terms up with general terms
known by lay man - this will enable them understand what you are trying to say.
Don’t over use it when not needed – they are not meant to
show off but meant for work, whenever you think you really don’t need to sound
too technical there is no reason why you should use them
.
In learning new technical terms there are plenty approaches
to it but you might find help in these following ways:
Reading
architectural magazines, books, journals, articles etc.
Having a
good discussion with experts in the field.
Reading architectural
dictionary.
Paying
attention to some detailed words during class in school.
Adapting
some terms from other field.
Here are some examples in case you might want to add them to your
diction List.
Façade: The exterior
face or presentable front of a building.
It is better to use the word Façade than use the word front
side when discussing with clients or other professionals or even layman this is
because, it is pleasant for them to ask you what you mean rather than think you are
just another common layman.
image credit:gimliheritage.ca
Proportion: The
relationship between individual elements of a building and their size within
the building. Instead of saying how large or wide is this window? Just say
what is the proportion of this window?
Rhythm: A regular repeating
sequence or pattern
Architects do incorporate elements in a repeated pattern
that form a pleasing form and often give birth to aesthetic. So, next time you
use elements in that way, for example, you use repeated arches in a design, do
not say the arches on the left side are repeated on the right side rather say the
arches does give a pleasing rhythm.
Pavilion: A part of
the façade given prominence because it projects out from the façade. Use
the term pavilion instead of saying projected part of the facade.
Fieldstone: This is a
type of stone collected from a field. We all know stone is stone,but in architecture stones are different.
Rubble: Construction
with fragment of broken stone. Don’t say broken stone, it is better to use
the word rubble, it does not just sound better, it is technical.
Fenestration: The
design and placing of openings in a building.
Form: This is the
basic shape or structure of a thing that gives it its distinctive character considered
apart from its texture, color, material, E.t.c.
Sash: The framework
holding piece of glass for example sash in casement window.
Shutter: Hinged panels
used to cover window opening.
image credit:gimliheritage.ca
Column: This is an
upright post used for support or decoration; in classical architecture, a
column consists of a base, shaft, and a capital. For example Doric order column.
So, when you want to refer to a column, do not say post or
pillar.
image credit:http://jtrullin.files.wordpress.com/
Crenellation: A
series of square indentations in a parapet giving a castle-like appearance.
Pitch: This is the
roof angle at which it slopes from its peak (roof top) to its eaves.
Saying what is the pitch? Is better than using what is the
slope of the roof?
Porch: This is a
structure projecting from a building and located in front of an entrance;
usually roofed, it is often open-sided and occasionally supporting a balcony
above.
Shingles: This is
tiles made of asphalt or wood used for covering roof.
Balusters/Balustrades:
These are upright posts that support a handrail and balustrade is the term
given to series of balusters located under a handrail.
| Conclusively, try to make it a duty to learn new technical terms at least ten per week by so doing you would have learnt nothing less than forty (40) per month. |
This post is meant to be a short one, therefore, I will be
dropping my pen here but before I do so, I will like to recommend this book for learning
more technical terms in architecture and its allied trades: Handbook of
technical terms used in Architecture and Building and their allied trades and
subjects by Passmore, Augustine C.




+-+Copy.jpg)



+-+Copy.jpg)
0 comments:
Post a Comment